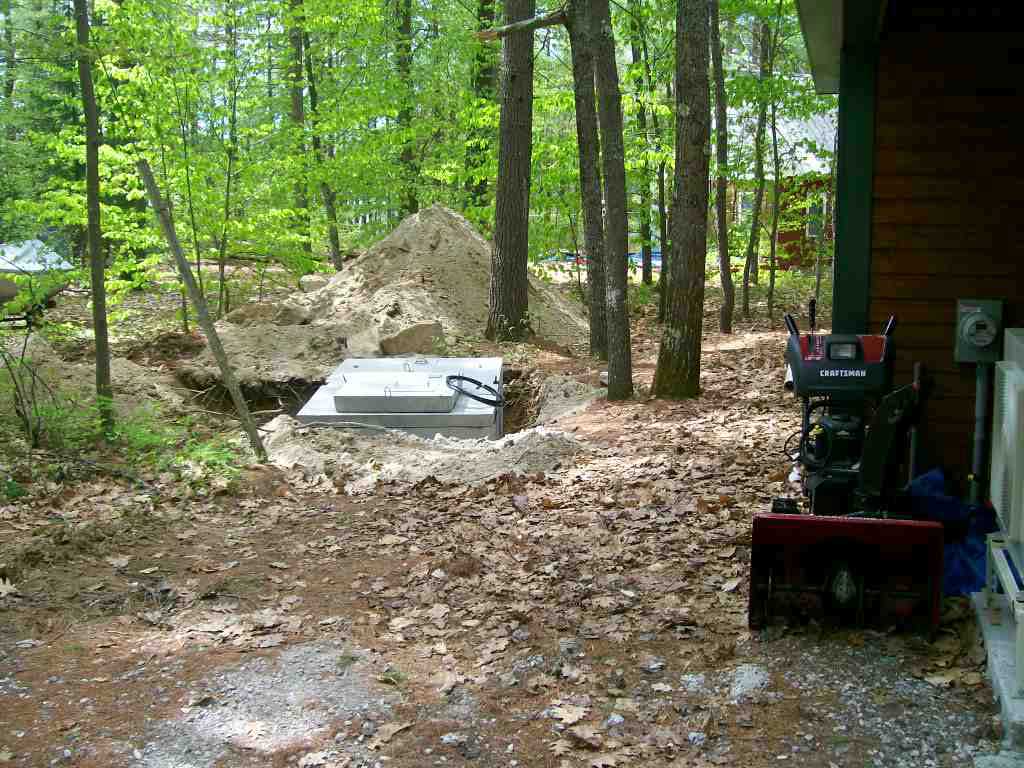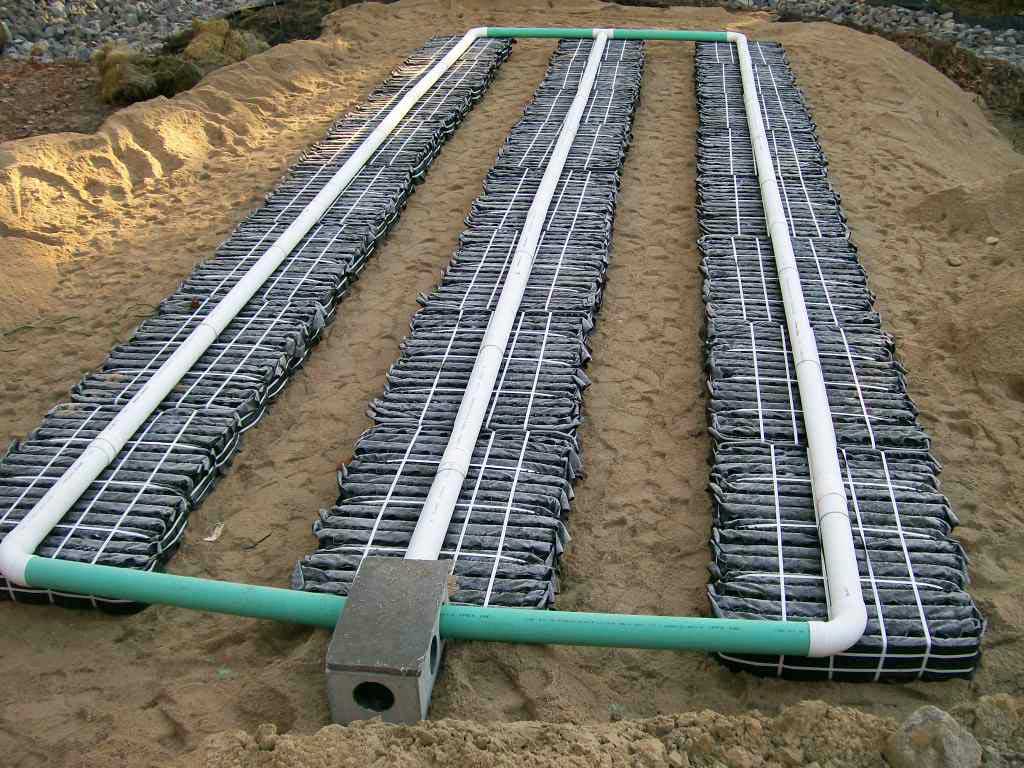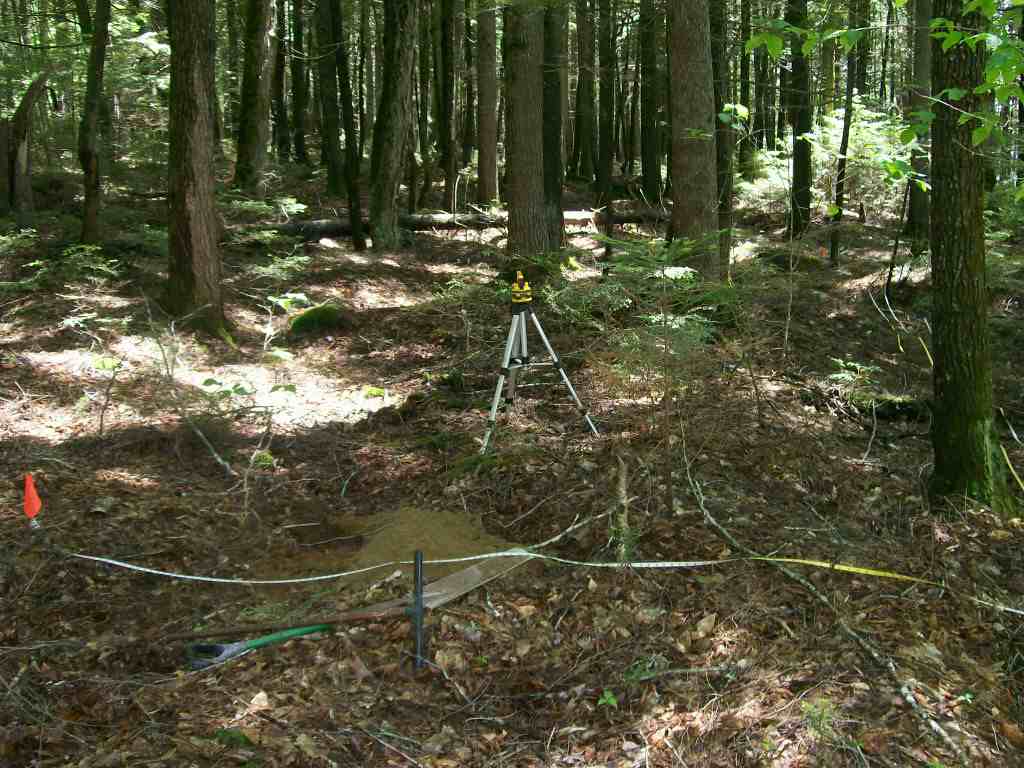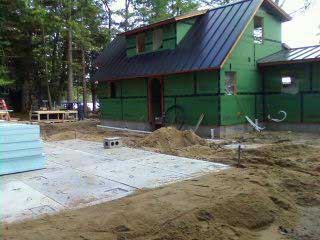Septic systems are designed as on-site subsurface wastewater treatment systems that collect, treat, and disperse wastewater generated by your home or business, into the ground. Septic systems generally consist of two main parts including a septic tank and a disposal field, also known as a leachfield or drainfield.
The septic tank is a watertight container made of concrete, plastic, or fiberglass, and is designed to trap solids in the wastewater. The septic tank is commonly sized to hold 1000 gallons or more of wastewater. Sizing of the tank is figured on design flows (gallons per day, GPD) of wastewater generated.
The disposal field is designed to disperse the wastewater into the soil for further treatment and disposal. Sizing of the disposal field is figured on design flows and soil type found at the site. Coarser textured soils such as sands and gravels require a smaller footprint for the same design flows as they allow the wastewater to pass through them more readily than finer textured soils such as sandy loams, silts, and clays.
Discussions with landowners, excavating contractors, builders, etc., and their preferences, along with consideration of varied site constraints is all part of the final design decision. Layout of the planned disposal field follows soil evaluation, and design decisions. Layout includes marking the corners of the disposal field, setting an elevation reference point, and measuring to known points to gather sufficient field data. Final design drawings are completed based on the field information and standards required in the Maine Subsurface Wastewater Disposal Rules, and are then used by the installer for the proper construction of the system.
- Septic Tank Installation
- Cuspated block installation
- Disposal field layout
- Concrete chamber




